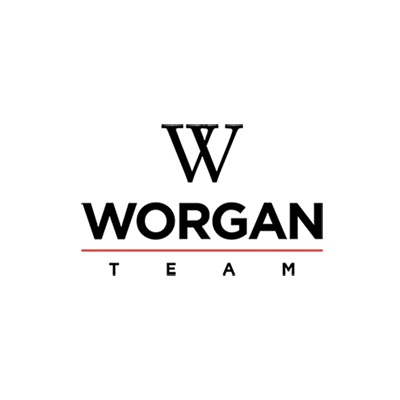Description
Welcome To 70 Maplewood Road - 2012 Built Exquisite Mineola Residence Boasting Approx. 8000 Sq Ft Of Luxury Living Space Situated On A Private Tree-Lined Street.The Grand Foyer Greets You W/19Ft Ceilings,The Gourmet Chefs Kitchen Boasts Custom Cabinetry &Ultra High End Appliances-Subzero Fridge,Wolf Stove. The Private Backyard Features An In-Ground Pool And Boasts Extensive Professional Landscaping, Stone Work,Cedar Hedges. Bsmt Comes With A Self Contained..
..In Law Nanny Suite W/Kit,Bath,Bdrm In Addition To A Stone Cantina, Excercise Room &Movie Theatre. Incl:All Exist Window Coverings,Light Fixtures,Fridge,Stove,Washer,Dryer,B/I Di/W ,Cac, Cvac. Hwts Rental. 2 Furnaces, 2 A/Cs, 2 Sump Pumps.
Additional Details
-
- Total Area
- 5000+
-
- Lot Size
- 104.33 X 168.87 Ft.
-
- Community
- Mineola
-
- Property Style
- 2-Storey
-
- Taxes
- $21702.71 (2018)
-
- Garage Type
- Attached
-
- Parking Space
- 9
-
- Air Conditioning
- Central Air
-
- Heating Type
- Forced Air
-
- Kitchen
- 1
-
- Kitchen Plus
- 1
-
- Basement
- Finished W/O
-
- Pool
- Inground
Features
- Fireplace
- Pool
- FamilyRoom






















