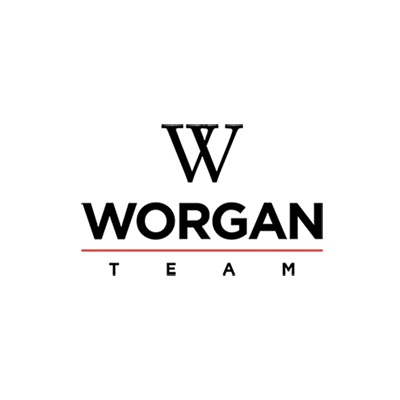Description
Welcome to Ennisclare II on the Lake - one of Oakville's most prestigious lakefront residences located in the heart of charming Bronte Village. This meticulously maintained "Ennisclare" suite offers nearly 2,000 sq. ft. of luxurious living space, showcasing spectacular views of Lake Ontario and the complex's beautifully landscaped gardens. Rarely offered, this 2-bedroom plus den, 2-bathroom suite combines the elegance of a luxury condo with the warmth of a home. Floor-to-ceiling windows flood the unit with natural light, while two walkouts lead to a spacious balcony where you can enjoy morning coffee or evening sunsets with serene lake views. Inside, you'll find timeless finishes including hardwood floors, crown and wall mouldings, California shutters, and pot lighting throughout. The generously sized den is perfect for a home office or quiet reading nook. The well-appointed kitchen features modern updates, ample cabinetry, and seamless flow into the open-concept living and dining areas-ideal for entertaining. The spacious primary suite includes a large walk-in closet and an updated ensuite bath with walk-in shower. A second bedroom and full bath provide comfort and privacy for guests or family. Additional highlights include: 1 owned underground parking spot, 1 exclusive-use locker, recently replaced windows with energy-efficient glass, and in-suite laundry. This sought-after, resort-style community offers an unmatched array of amenities including 24-hour security, an indoor pool, hot tub, saunas, gym, clubhouse, tennis court, party and billiard rooms, social events, and abundant visitor parking. Enjoy lakeside living just steps from Bronte Harbour, boutique shopping, fine dining, walking trails, and easy access to the QEW and GO Train. Don't miss this rare opportunity to own in one of Oakville's most desirable waterfront communities.
Additional Details
-
- Unit No.
- 307
-
- Community
- 1001 - BR Bronte
-
- Approx Sq Ft
- 1800-1999
-
- Building Type
- Condo Apartment
-
- Building Style
- Apartment
-
- Taxes
- $7403.19 (2025)
-
- Garage Space
- 1
-
- Garage Type
- Underground
-
- Air Conditioning
- Central Air
-
- Heating Type
- Forced Air
-
- Kitchen
- 1
-
- Basement
- None
-
- Pets Permitted
-
- Condo Inclusives
- Heat Included, Hydro Included, Common Elem. Included , Cable TV Includeded, Condo Tax Included, Building Insurance Included, Water Included, CAC Included, Parking Included
-
- Listing Brokerage
- ROYAL LEPAGE SIGNATURE REALTY





















































