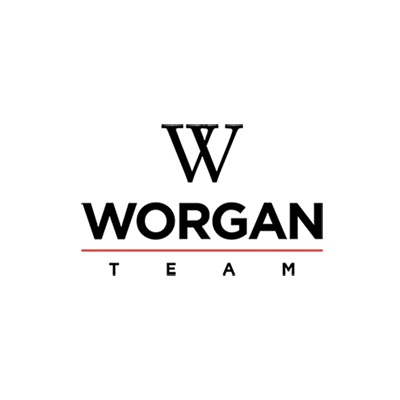Description
Welcome to this architecturally striking modern custom home, artfully crafted on a premium 0.27-acre lot (180 ft deep, larger than a typical 75x150 ft lot) in the heart of Morrison, one of Oakville's most prestigious neighbourhoods.This property combines luxury, design, and function in nearly 5,900 sq.ft. of refined luxury living space offering 4+1 bedrooms & 8 bathrooms. With contemporary elements blended with rich book-matched walnut wood detailing, the home offers a unique yet warm and inviting ambiance.The open-concept layout flows seamlessly through expansive principal rooms designed for both everyday living and elegant entertaining. The dramatic 2-storey great room is a showstopper, featuring floor-to-ceiling windows, oversized sliding doors, and a statement walnut feature wall housing a gas flame log set, integrated TV, and display shelving.Opposite the great room is a designer kitchen equipped with top-of-the-line Sub-Zero, Dacor, and Thermador appliances, including a built-in wine fridge. A waterfall-edge quartz island anchors the space, ideal for gatherings and gourmet prep.A private home office with oversized barn-style sliding door sits at the front of the home, while the open tread staircase with glass railing and a picture window serves as a sculptural centrepiece. Upstairs, four spacious bedrooms each offer private ensuites for comfort and privacy.The finished lower level features a large rec/games room with gas fireplace, wet bar, and a glass-enclosed flex space currently a children's playroom but can be easily converted to a gym or wine cellar. A fifth bedroom with ensuite completes this level.Outdoor living is equally impressive with a covered pavilion, outdoor gas fireplace, 3-piece bath, and ample shaded lounging space overlooking a sparkling pool and waterfall. A truly rare opportunity to own a modern masterpiece in a coveted Oakville location.
Additional Details
-
- Community
- 1011 - MO Morrison
-
- Lot Size
- 53.29 X 179.89 Ft.
-
- Approx Sq Ft
- 3500-5000
-
- Building Type
- Detached
-
- Building Style
- 2-Storey
-
- Taxes
- $17826.34 (2024)
-
- Garage Space
- 2
-
- Garage Type
- Attached
-
- Parking Space
- 6
-
- Air Conditioning
- Central Air
-
- Heating Type
- Forced Air
-
- Kitchen
- 1
-
- Basement
- Finished, Full
-
- Pool
- Inground
-
- Zoning
- RL1-0
-
- Listing Brokerage
- RE/MAX HALLMARK ALLIANCE REALTY
Features
- Pool






































































































