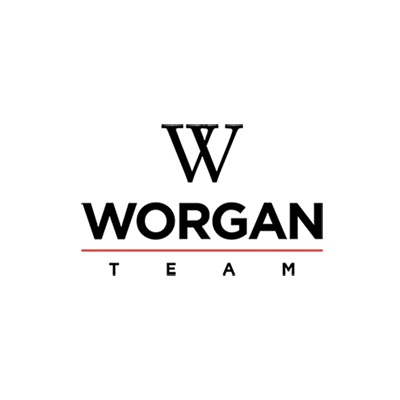Description
Tucked Away in the Trees of Desirable SE Oakville Nestled on a private, tree-lined lot in sought-after Southeast Oakville, new construction in 2000 this beautifully updated 4+1 bedroom, 4+1 bathroom home offers modern elegance and exceptional functionality. The open-concept main floor showcases a stunning chefs kitchen (2018) with professional-grade appliances, Quartzite countertops and island, and custom cabinetry, all open to a spacious great room with floor-to-ceiling windows, a gas fireplace, and porcelain tile surround. Additional main-level features include a formal dining room and a private den perfect for working from home. Upstairs, the luxurious primary suite boasts a 5-piece ensuite and convenient upper-level laundry, complemented by two additional full baths. The finished lower level offers a generous rec room, a bedroom with its own ensuite bath ideal for guests or in-laws and plenty of storage. Step outside to a private backyard oasis complete with a deck featuring sleek glass handrails, lush landscaping, and a hot tub for year-round relaxation. Updates include- Roof 2019, Furnace 2025, AC 2024, 3 updated baths on 2nd level, new flooring on Ll plus freshly painted thru most of home, new decking, handrails and gate 2025. A rare blend of privacy, luxury, and location this home is truly move-in ready.
Additional Details
-
- Community
- 1011 - MO Morrison
-
- Lot Size
- 77 X 146 Ft.
-
- Approx Sq Ft
- 2500-3000
-
- Building Type
- Detached
-
- Building Style
- 2-Storey
-
- Taxes
- $11743 (2025)
-
- Garage Space
- 2
-
- Garage Type
- Attached
-
- Parking Space
- 8
-
- Air Conditioning
- Central Air
-
- Heating Type
- Forced Air
-
- Kitchen
- 1
-
- Basement
- Finished
-
- Pool
- None
-
- Listing Brokerage
- Century 21 Miller Real Estate Ltd.








































